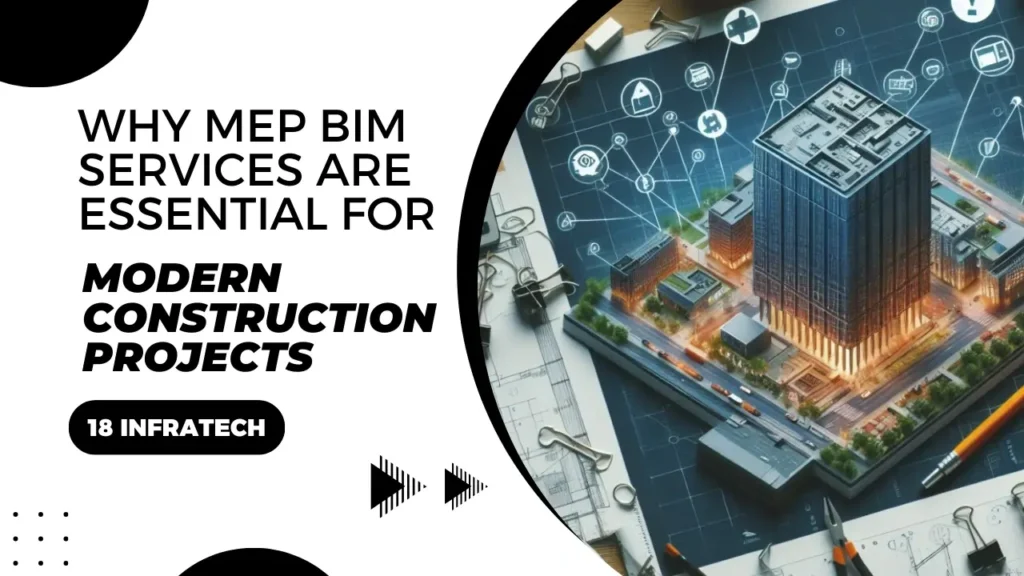The construction industry has evolved significantly over the years, with modern projects demanding higher levels of efficiency, accuracy, and collaboration. As buildings become more complex, the integration and coordination of mechanical, electrical, and plumbing (MEP) systems have become critical. MEP BIM (Building Information Modeling) services have emerged as a game-changer in the construction sector, ensuring that MEP systems are designed, installed, and managed effectively. In this article, we’ll explore why MEP BIM services are essential for modern construction projects and how they contribute to the success of these projects. What Are MEP BIM Services? MEP BIM services involve using advanced BIM software to create detailed 3D models that represent the mechanical, electrical, and plumbing systems of a building. These models include precise information about MEP components, such as their size, location, specifications, and connections. MEP BIM enables the visualization, analysis, and simulation of these systems before, during, and after construction, ensuring that they are integrated seamlessly into the overall building design. The Importance of MEP BIM Services in Modern Construction Here’s why MEP BIM services have become indispensable in today’s construction projects: 1. Improved Design Accuracy and Visualization Detailed 3D Models: MEP BIM services create accurate 3D models that provide a clear visualization of how MEP systems will be installed within a building. This visualization helps all stakeholders understand the layout and design, reducing misunderstandings and ensuring the project’s requirements are met. Early Detection of Errors: The detailed nature of BIM models makes it easier to identify potential design errors or clashes between MEP systems and other building elements early in the design phase. This reduces costly rework and ensures that the final design is error-free. 2. Enhanced Collaboration and Coordination Streamlined Communication: MEP BIM acts as a central platform where architects, engineers, contractors, and MEP professionals can collaborate effectively. By working on a single, integrated model, all stakeholders can communicate changes, updates, and suggestions in real time. Clash Detection and Resolution: One of the significant challenges in construction is the coordination of various systems. MEP BIM services allow for automatic clash detection, ensuring that potential conflicts between MEP systems (e.g., pipes intersecting with electrical conduits) are identified and resolved before construction begins. 3. Increased Efficiency and Productivity Optimized Installation Processes: With detailed and accurate BIM models, MEP professionals have clear installation guides, reducing confusion and ensuring that systems are installed correctly on the first attempt. This saves time, minimizes delays, and enhances overall productivity on the construction site. Resource Management: MEP BIM provides precise information on the materials, equipment, and manpower needed for a project. This level of detail allows for better planning, reducing waste, optimizing resource allocation, and cutting down project costs. 4. Cost Savings and Reduced Rework Minimized Errors and Rework: One of the most significant advantages of MEP BIM services is the ability to identify and address design issues early in the project. By detecting clashes and errors in the design phase, BIM significantly reduces the chances of costly rework during construction. Accurate Cost Estimation: BIM models provide detailed information about MEP components, making it easier to estimate costs accurately. This ensures that projects stay within budget and minimizes the risk of unexpected expenses. 5. Improved Quality and Performance Better Design Quality: MEP BIM services enable professionals to analyze and optimize MEP systems’ design for better efficiency and performance. This results in high-quality installations that meet the required standards and regulations. Energy Efficiency: MEP BIM models can simulate the building’s energy consumption, helping identify ways to make the MEP systems more energy-efficient. This is particularly important for modern construction projects aiming for sustainability and green certifications. 6. Effective Facility Management and Maintenance Digital Twin for Facility Management: After construction, the MEP BIM model serves as a digital twin of the building’s MEP systems. Facility managers can use this model to manage, maintain, and troubleshoot MEP systems more effectively, ensuring smooth building operations. Predictive Maintenance: BIM models provide accurate data on the building’s MEP systems, allowing facility managers to monitor performance and identify potential maintenance issues before they become significant problems. This leads to reduced downtime and extends the lifespan of MEP components. 7. Flexibility in Renovation and Expansion Simplified Renovation Planning: MEP BIM models provide accurate and up-to-date information about the existing MEP systems, making it easier to plan renovations, retrofitting, or expansions without disrupting the building’s operation. Reduced Risk of Damage: During renovation or expansion projects, BIM models help identify the exact location of MEP components, minimizing the risk of accidental damage to existing systems. 8. Compliance with Industry Standards and Regulations Adherence to Codes and Standards: MEP BIM services ensure that the design and installation of MEP systems comply with industry codes, safety standards, and regulations. This reduces the risk of legal issues and ensures that the project meets all regulatory requirements. Documentation and Reporting: BIM models provide comprehensive documentation, including specifications, layouts, and installation guides. This documentation is essential for obtaining approvals, permits, and certifications for construction projects. Case Study: How MEP BIM Services Transformed a Modern Construction Project To illustrate the importance of MEP BIM services, consider a commercial construction project where BIM was implemented. The use of MEP BIM services resulted in: A 40% reduction in design clashes, leading to fewer construction delays. A 25% reduction in overall project costs due to accurate material estimation and reduced rework. Enhanced collaboration among project stakeholders, resulting in a smoother construction process and timely project completion. The BIM model continued to be used after the building’s completion, providing valuable data for facility management and maintenance, leading to further cost savings. Conclusion MEP BIM services are not just an added advantage but an essential component of modern construction projects. They ensure that MEP systems are designed, installed, and managed with the highest levels of accuracy, efficiency, and quality. By improving collaboration, reducing errors, optimizing resource usage, and enhancing facility management, MEP BIM services contribute to the success of construction projects from










